278 Main - Apartment Living in West Haven, CT
About
Office Hours
Monday through Friday 9:00 AM to 6:00 PM.
Looking for superb apartment living in West Haven, Connecticut? Come home to 278 Main. You're going to love the openness of each of our studio, one and two bedroom apartments for rent. Designed to make life enjoyable, we've included a fully-equipped kitchen, central air, oversized windows, and large closets in every apartment home.
Don’t feel like leaving home? You don't have to. You can relax in our historic lobby wifi lounge and take advantage of our tablet library. We offer ample off-street parking and a 24 hour clothes care center for your convenience. Come and see what living at 278 Main Street apartments has to offer!
You can shop-till-you-drop at the many shopping centers nearby, and with restaurants and movie theaters, entertainment is just a few minutes away. We are at a close proximity from both I-91 and I-95 allowing your commute around Connecticut is a breeze.
Floor Plans
0 Bedroom Floor Plan
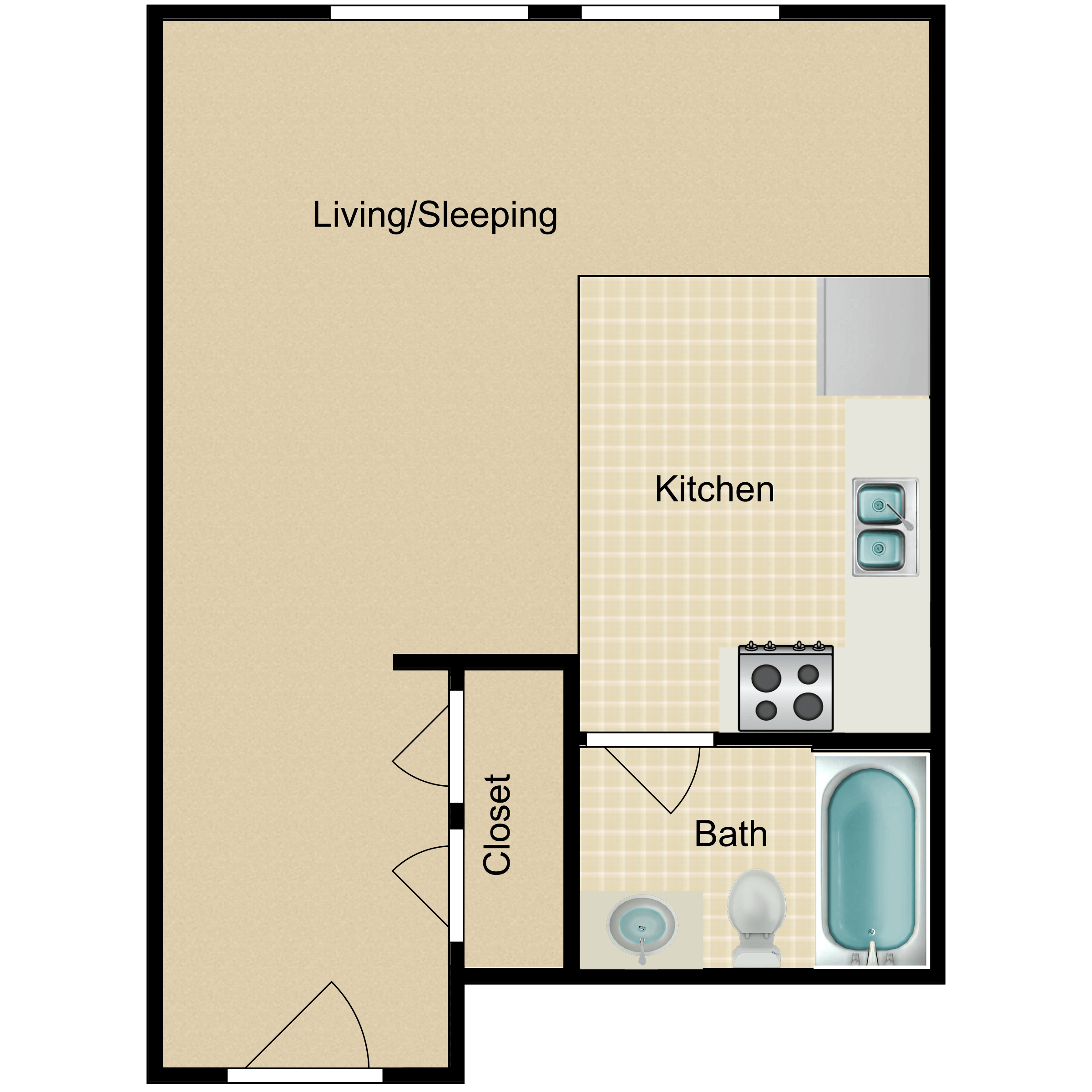
The Austen
Details
- Beds: Studio
- Baths: 1
- Square Feet: 432 on average.
- Rent: $1484
- Deposit: One Month's Rent or ask about our RentersPlus Package*
Floor Plan Amenities
- Chef's Kitchen with Gas Stove
- Den or Study *
- Breakfast Bar *
- Full-size Bathroom with Modern Fixtures & Lighting
- Walk-in Closets & Ample Storage Space *
- Plush Carpet, Wood-style Plank Flooring or Beautiful Hardwood Floors *
- Soaring Ceilings with Oversized Window
- Exposed Brick Walls & Modern Industrial Ductwork
- Gas Heat & Central Air
* in select apartment homes
Floor Plan Photos
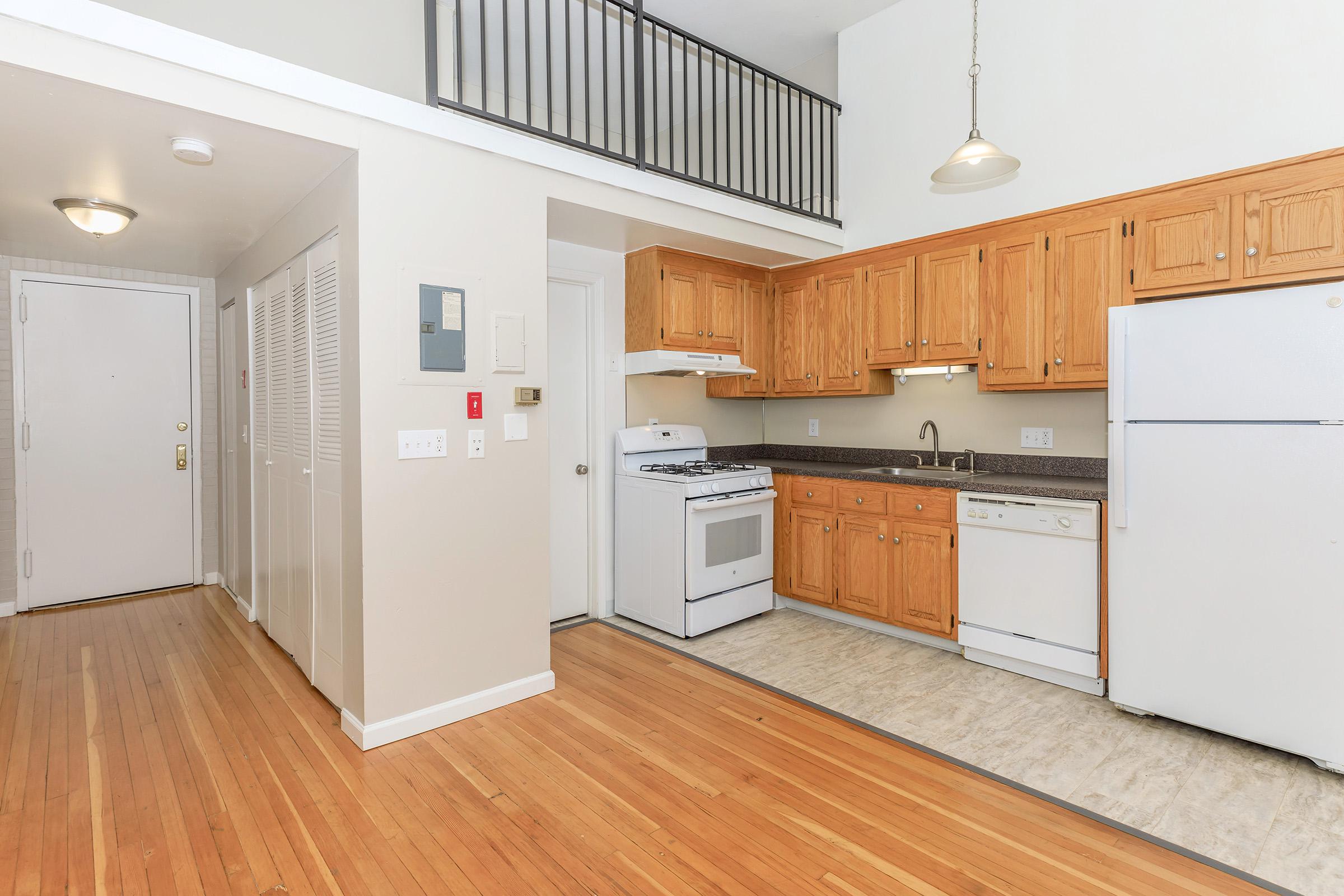
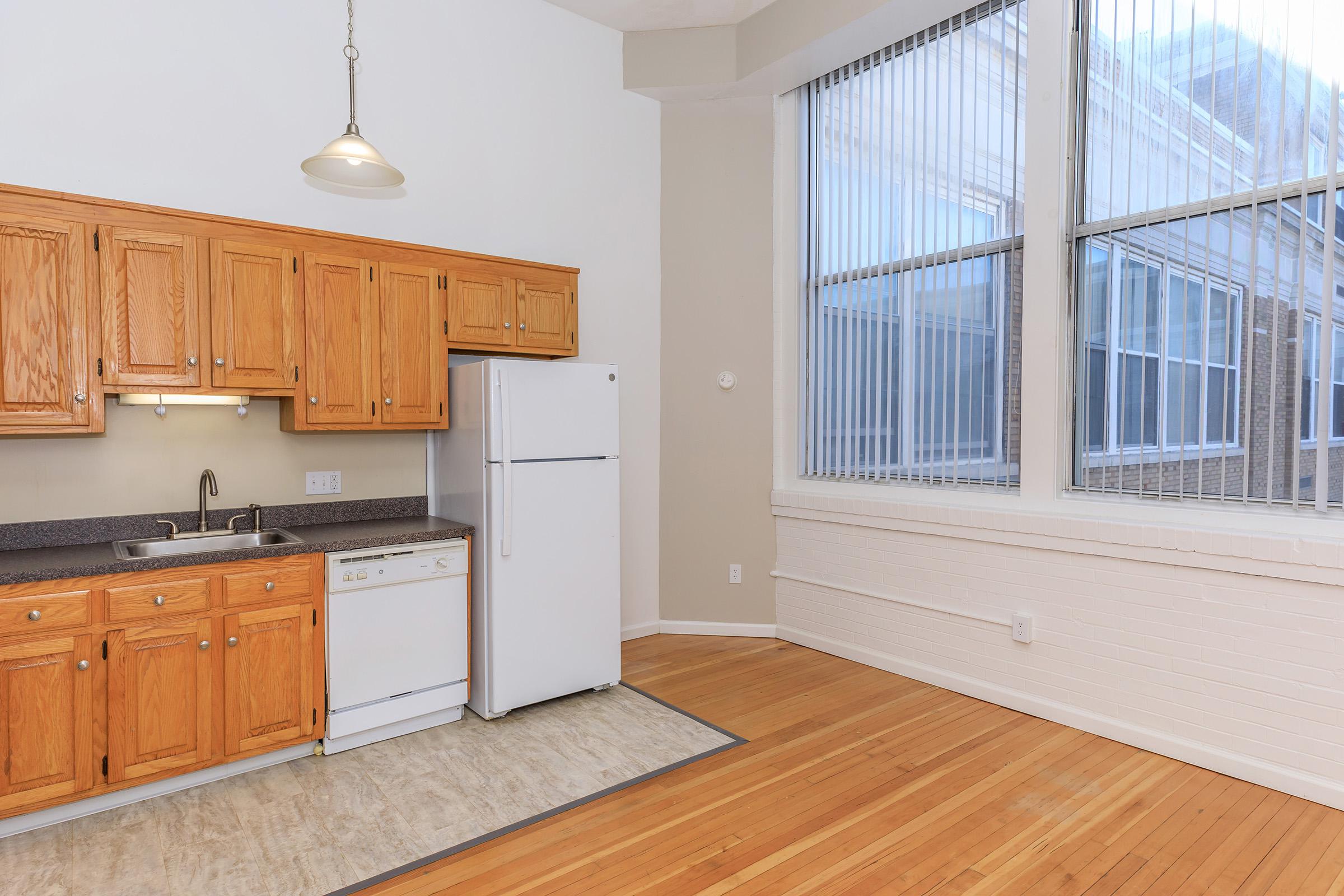
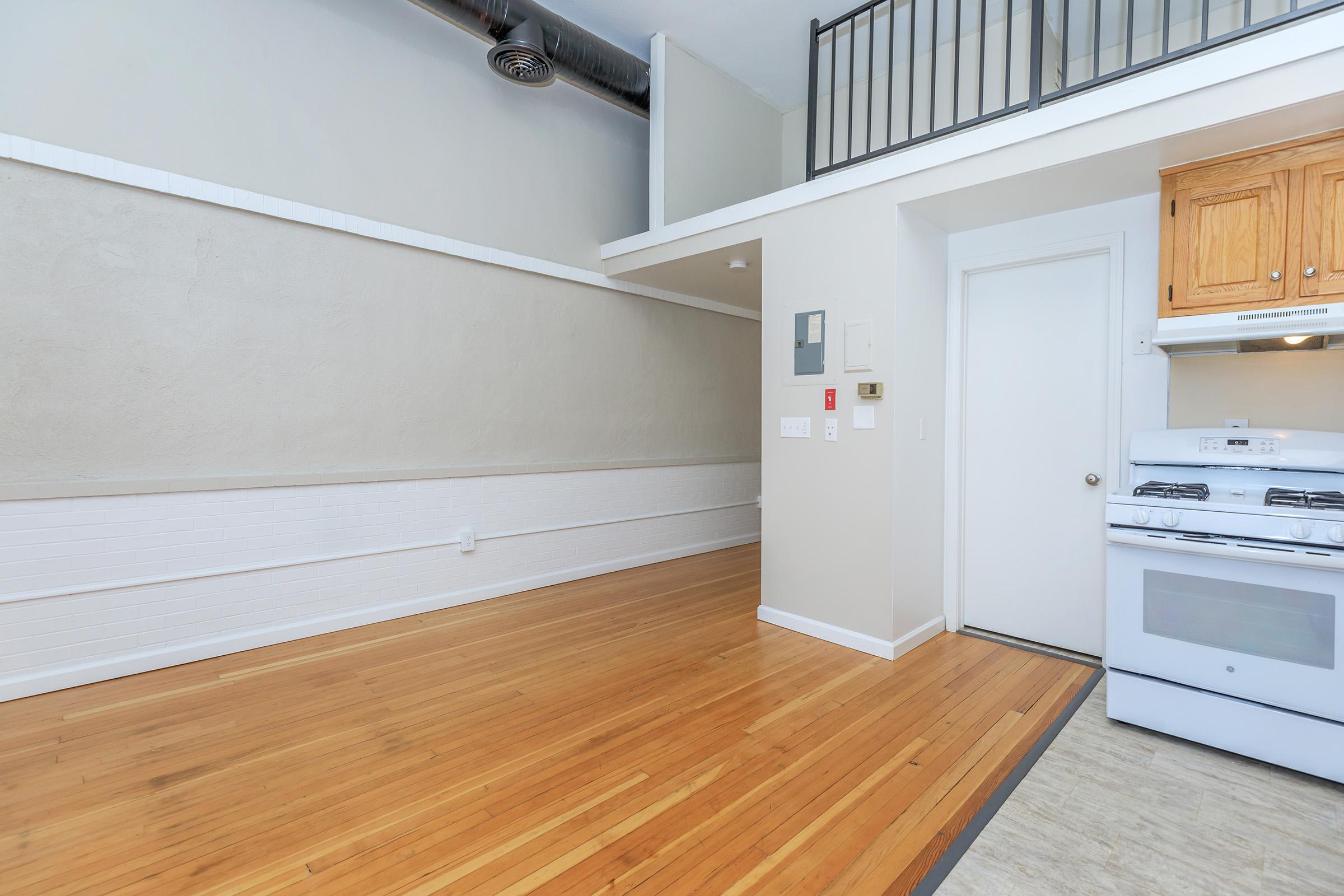
1 Bedroom Floor Plan
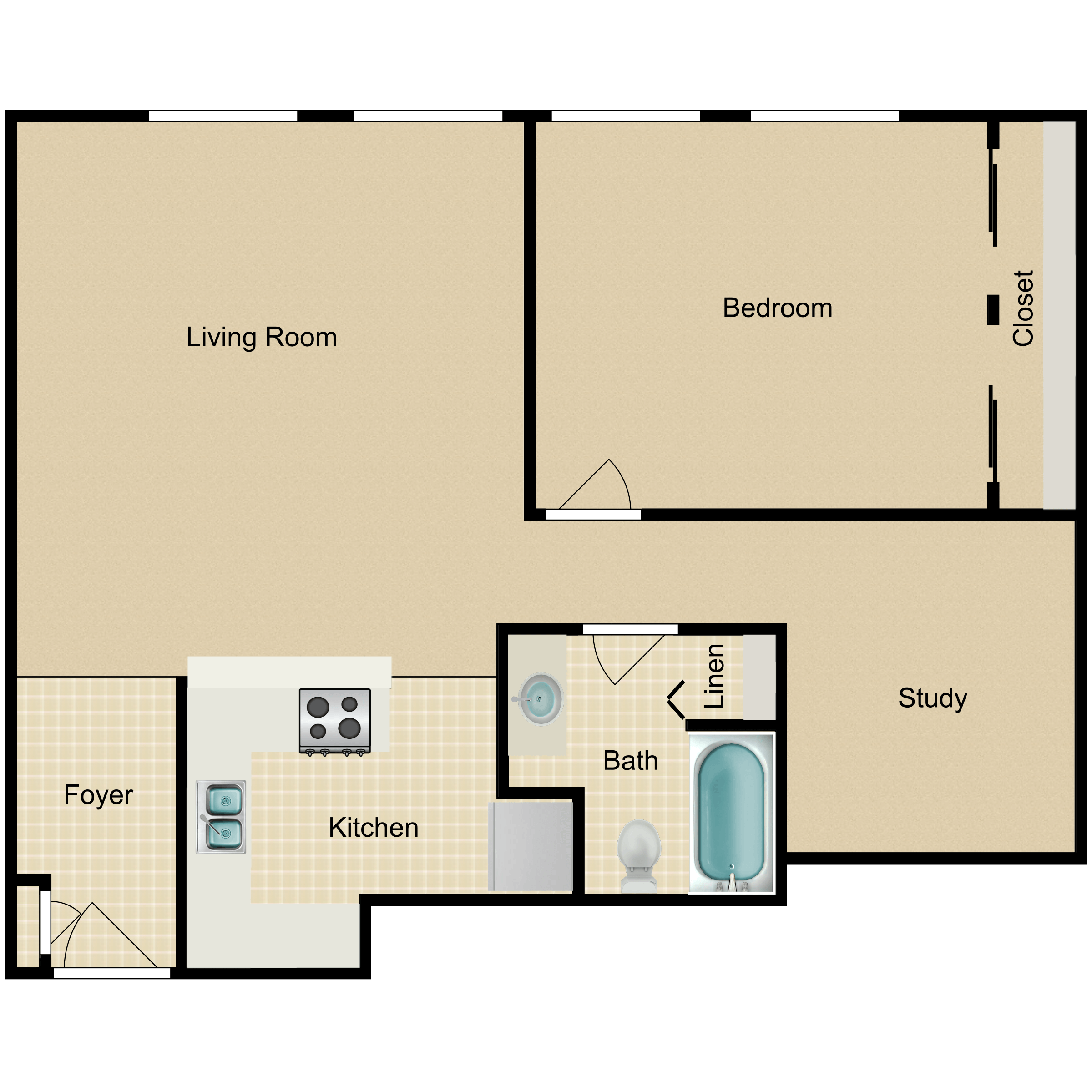
The Drake
Details
- Beds: 1 Bedroom
- Baths: 1
- Square Feet: 815 on average.
- Rent: Call for details.
- Deposit: One Month's Rent or ask about our RentersPlus Package*
Floor Plan Amenities
- Chef's Kitchen with Gas Stove
- Den or Study *
- Breakfast Bar *
- Full-size Bathroom with Modern Fixtures & Lighting
- Walk-in Closets & Ample Storage Space *
- Plush Carpet, Wood-style Plank Flooring or Beautiful Hardwood Floors *
- Soaring Ceilings with Oversized Window
- Exposed Brick Walls & Modern Industrial Ductwork
- Gas Heat & Central Air
* in select apartment homes
Floor Plan Photos
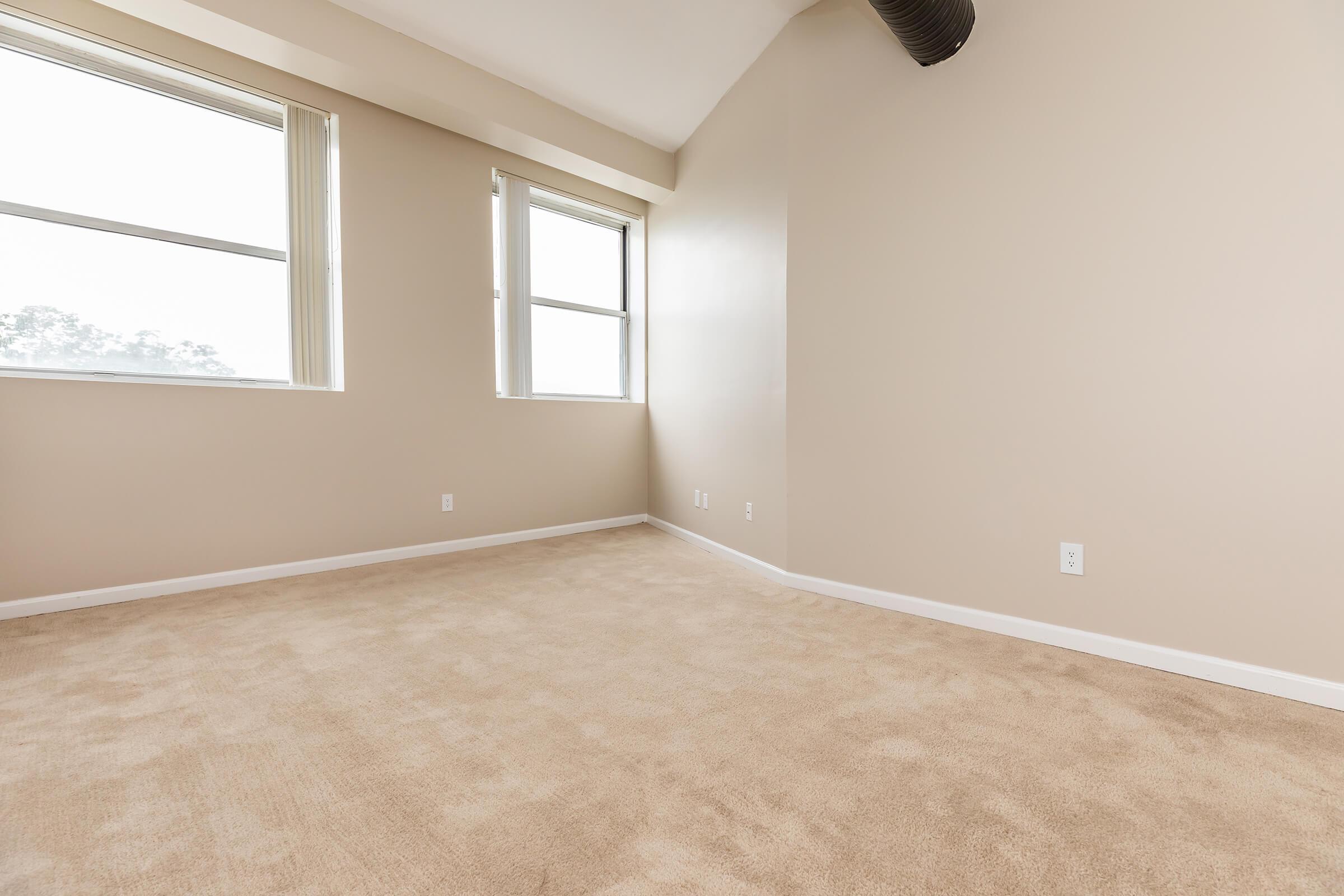
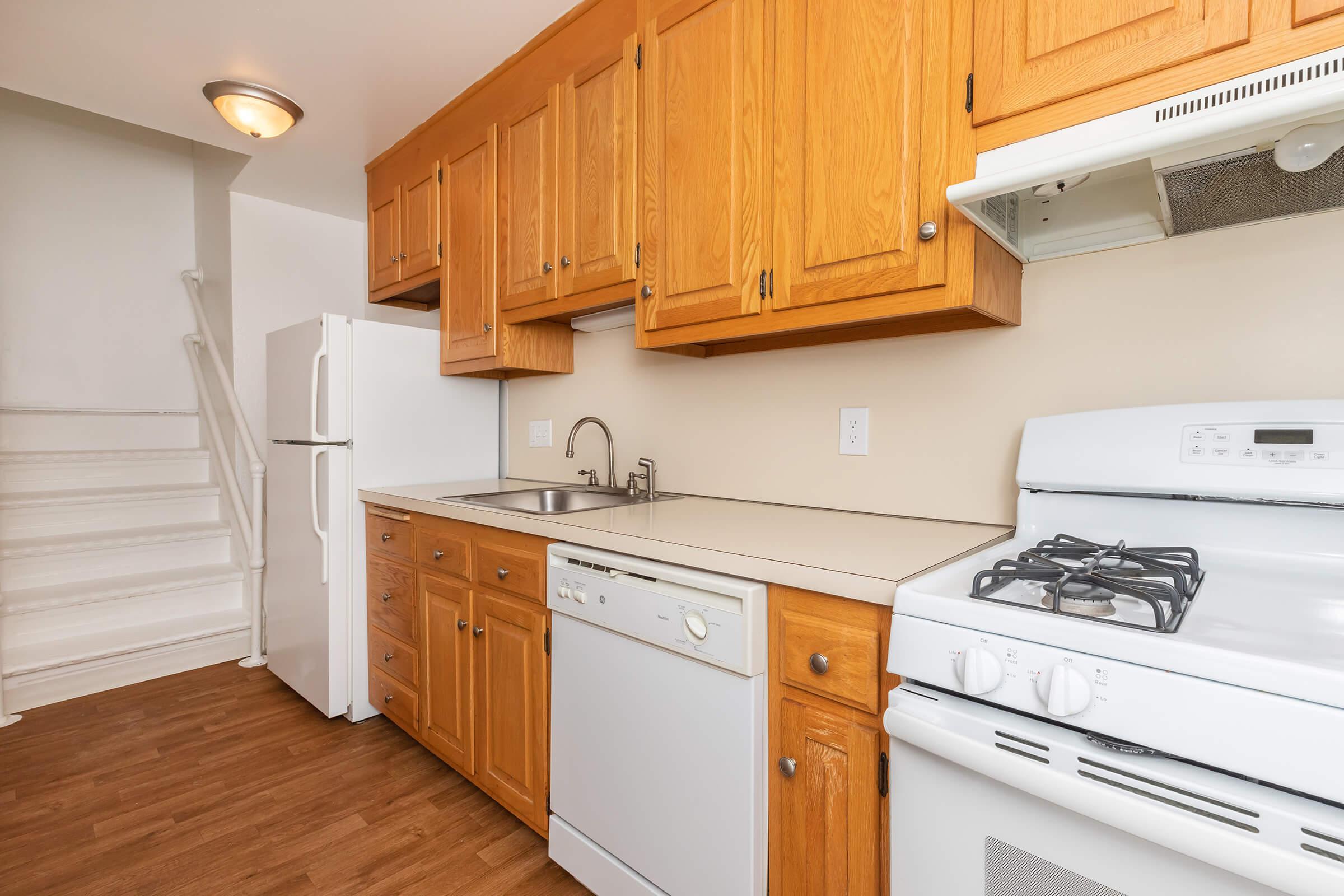
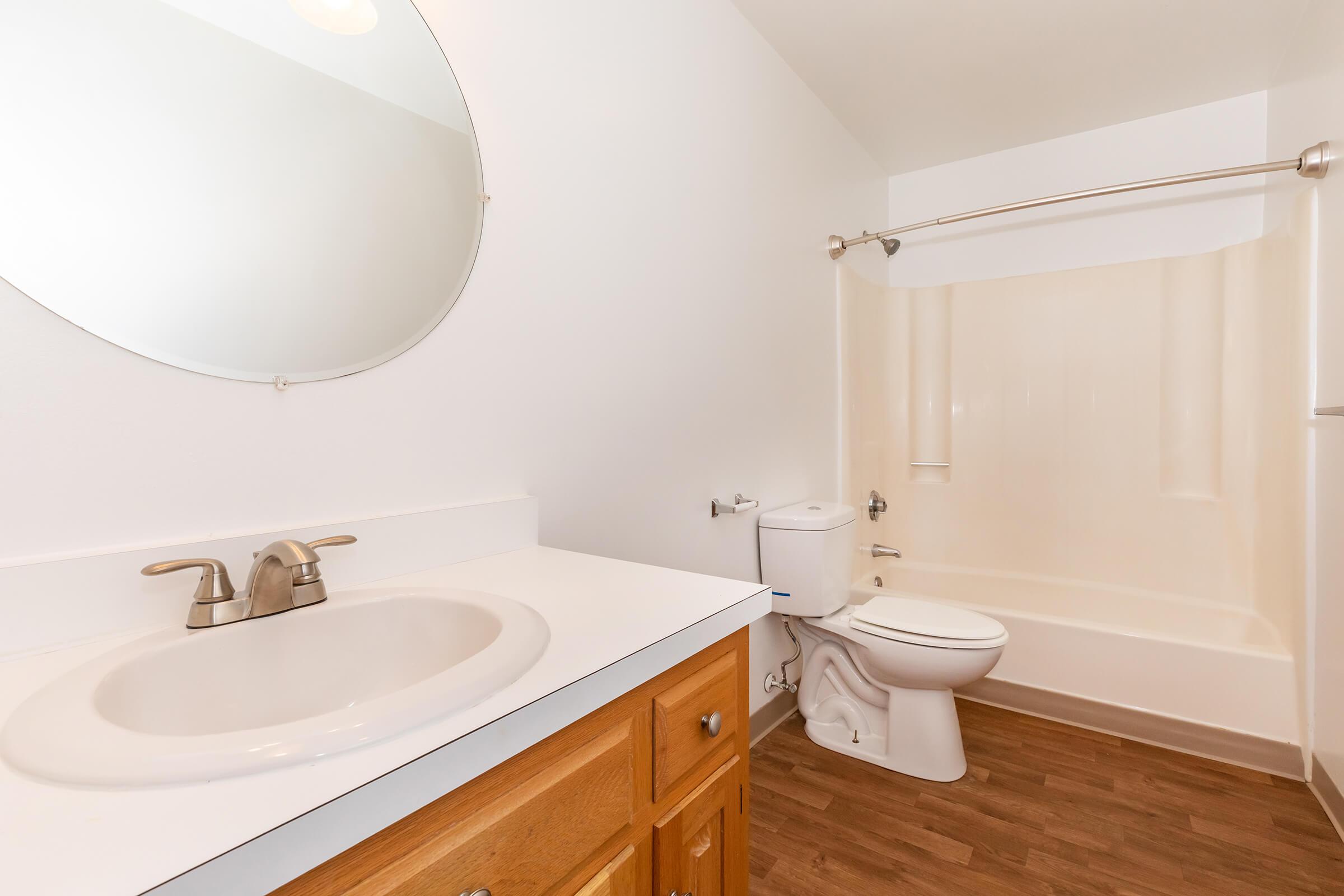
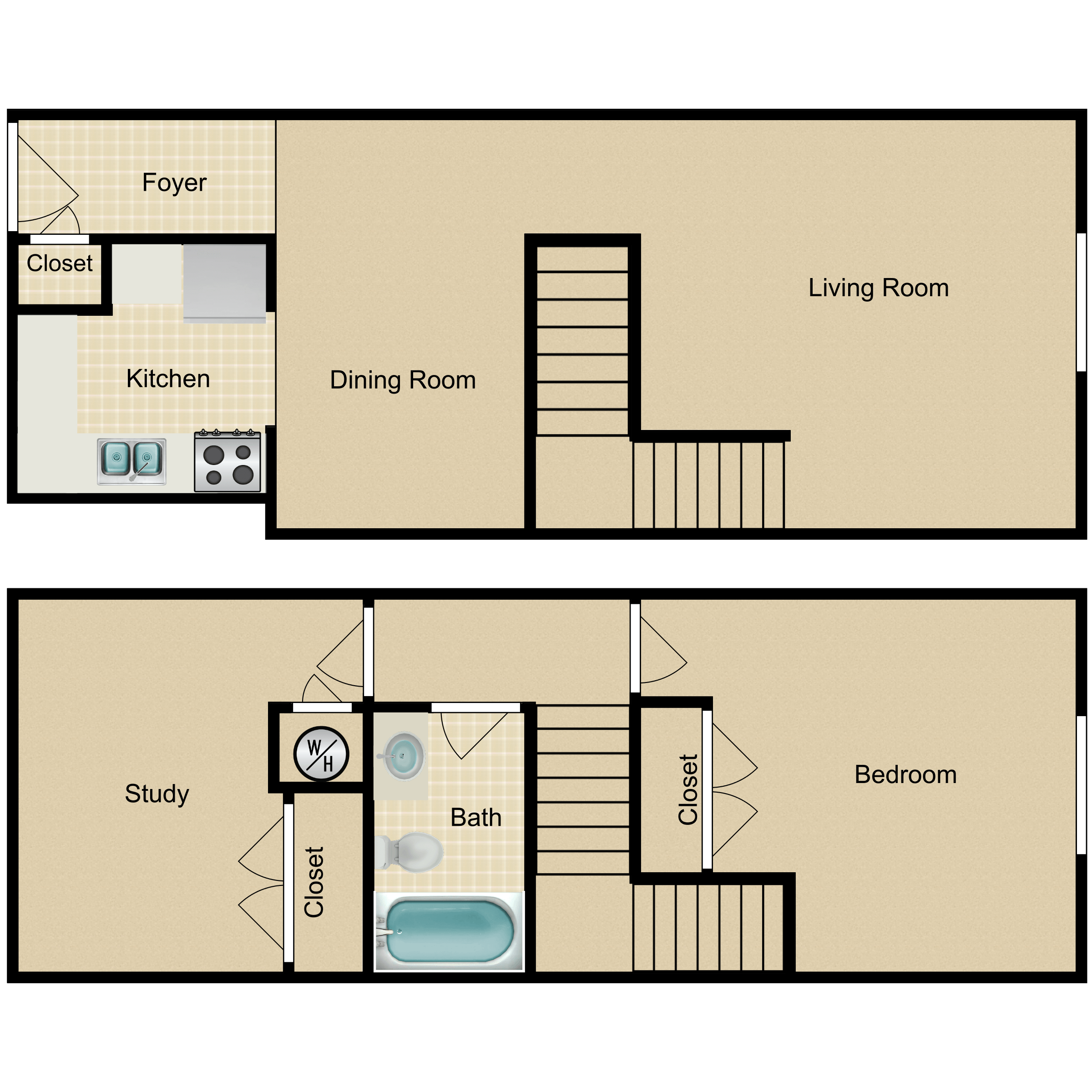
The Franklin
Details
- Beds: 1 Bedroom
- Baths: 1
- Square Feet: 952 on average.
- Rent: $1976-$1979
- Deposit: One to Two Month's Rent or ask about our RentersPlus Package*
Floor Plan Amenities
- Chef's Kitchen with Gas Stove
- Den or Study *
- Breakfast Bar *
- Full-size Bathroom with Modern Fixtures & Lighting
- Walk-in Closets & Ample Storage Space *
- Plush Carpet, Wood-style Plank Flooring or Beautiful Hardwood Floors *
- Soaring Ceilings with Oversized Window
- Exposed Brick Walls & Modern Industrial Ductwork
- Gas Heat & Central Air
* in select apartment homes
Floor Plan Photos





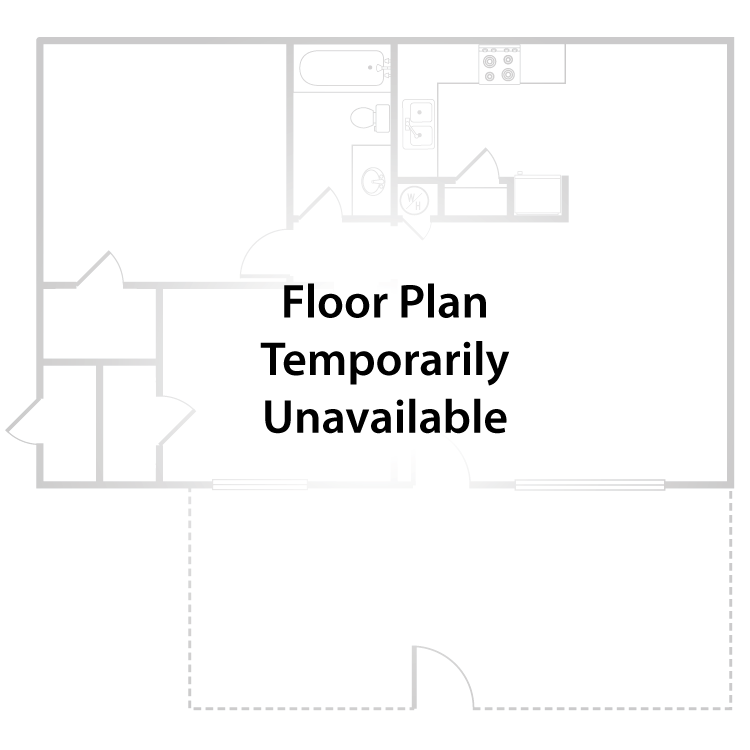
A1-A
Details
- Beds: 1 Bedroom
- Baths: 1
- Square Feet: 763
- Rent: Call for details.
- Deposit: Call for details.
Floor Plan Amenities
- Chef's Kitchen with Gas Stove
- Den or Study *
- Breakfast Bar *
- Full-size Bathroom with Modern Fixtures & Lighting
- Walk-in Closets & Ample Storage Space *
- Plush Carpet, Wood-style Plank Flooring or Beautiful Hardwood Floors *
- Soaring Ceilings with Oversized Window
- Exposed Brick Walls & Modern Industrial Ductwork
- Gas Heat & Central Air
* in select apartment homes
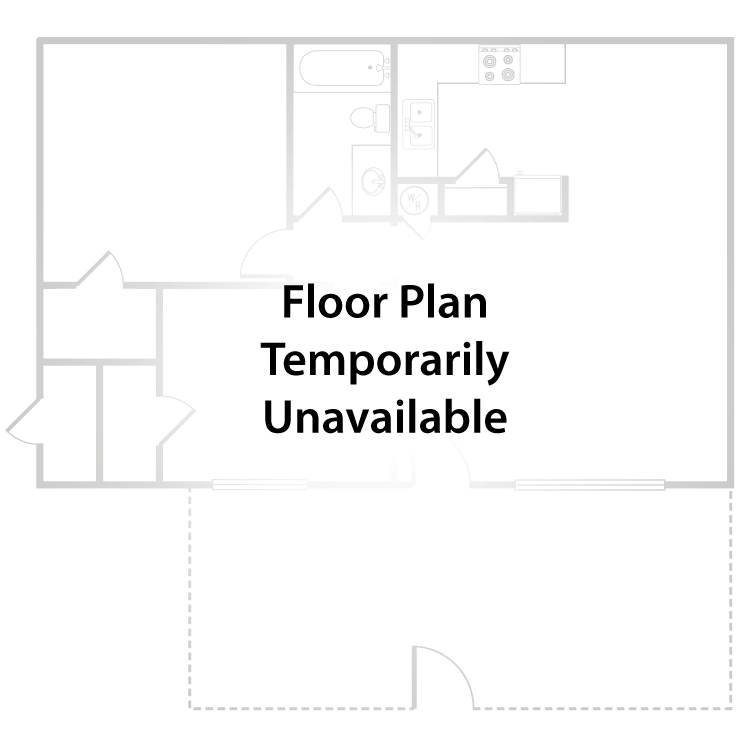
A1-B
Details
- Beds: 1 Bedroom
- Baths: 1
- Square Feet: 677
- Rent: $1768
- Deposit: Call for details.
Floor Plan Amenities
- Chef's Kitchen with Gas Stove
- Den or Study *
- Breakfast Bar *
- Full-size Bathroom with Modern Fixtures & Lighting
- Walk-in Closets & Ample Storage Space *
- Plush Carpet, Wood-style Plank Flooring or Beautiful Hardwood Floors *
- Soaring Ceilings with Oversized Window
- Exposed Brick Walls & Modern Industrial Ductwork
- Gas Heat & Central Air
* in select apartment homes
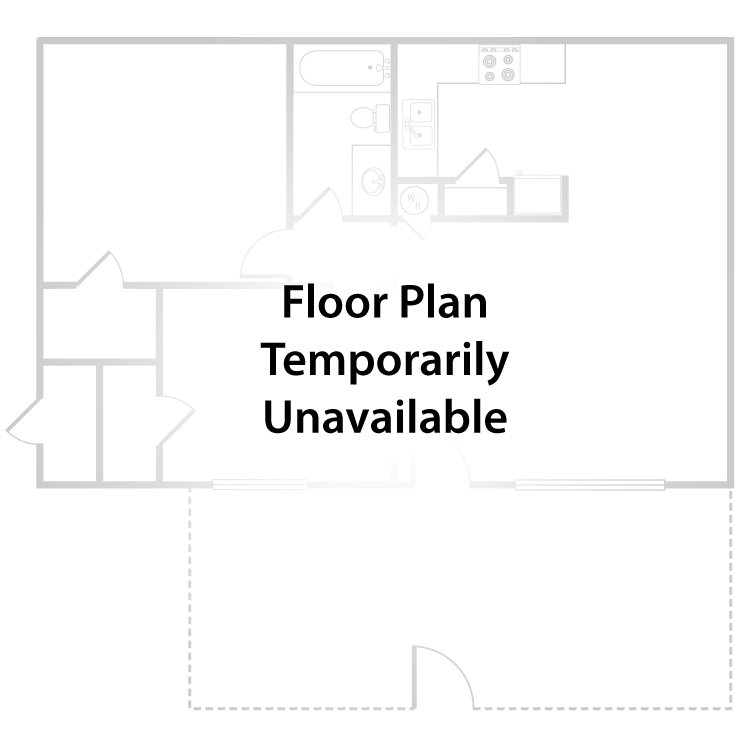
A1-C
Details
- Beds: 1 Bedroom
- Baths: 1
- Square Feet: 666-826
- Rent: Call for details.
- Deposit: Call for details.
Floor Plan Amenities
- Chef's Kitchen with Gas Stove
- Den or Study *
- Breakfast Bar *
- Full-size Bathroom with Modern Fixtures & Lighting
- Walk-in Closets & Ample Storage Space *
- Plush Carpet, Wood-style Plank Flooring or Beautiful Hardwood Floors *
- Soaring Ceilings with Oversized Window
- Exposed Brick Walls & Modern Industrial Ductwork
- Gas Heat & Central Air
* in select apartment homes
Floor Plan Photos
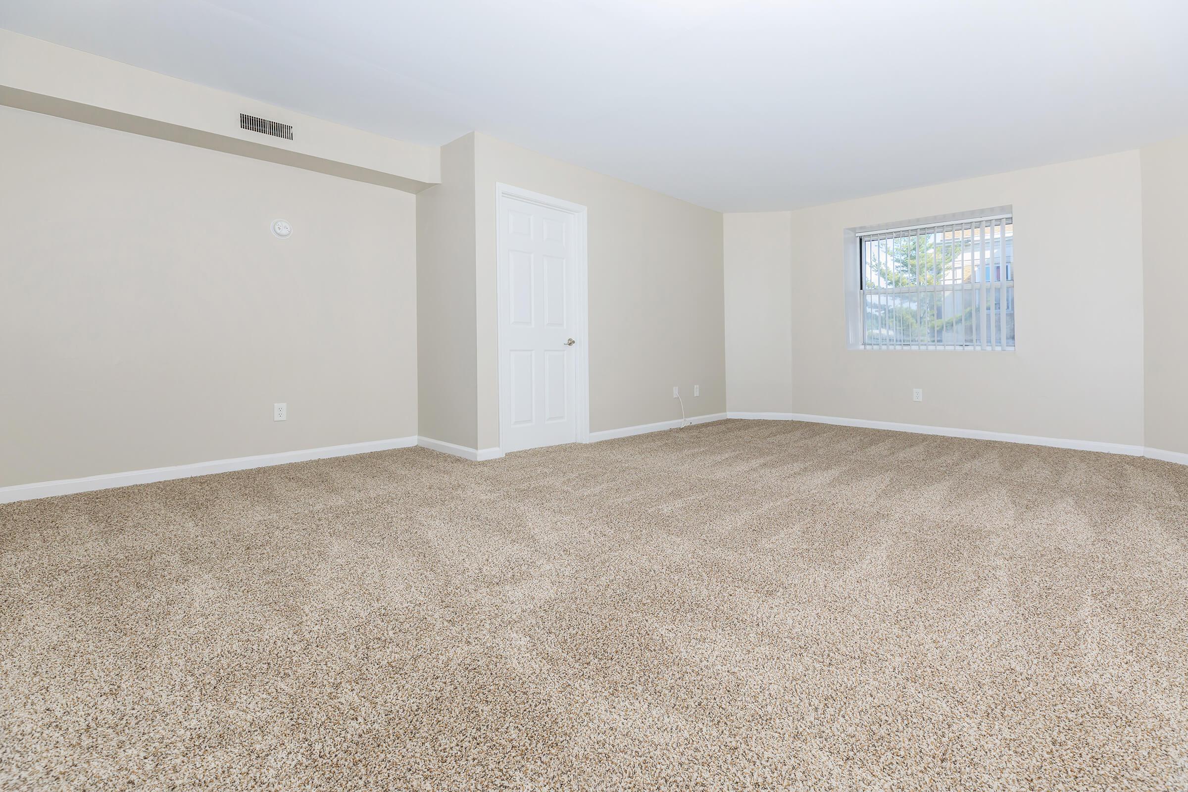
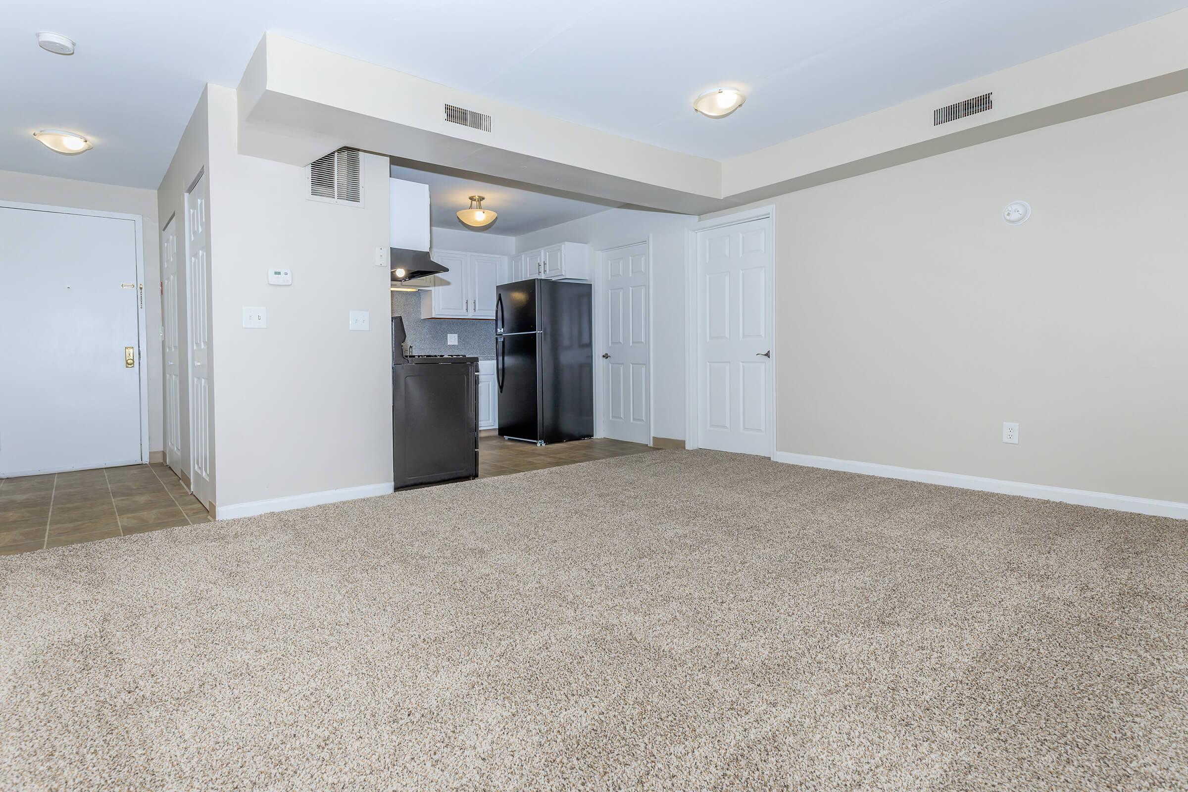
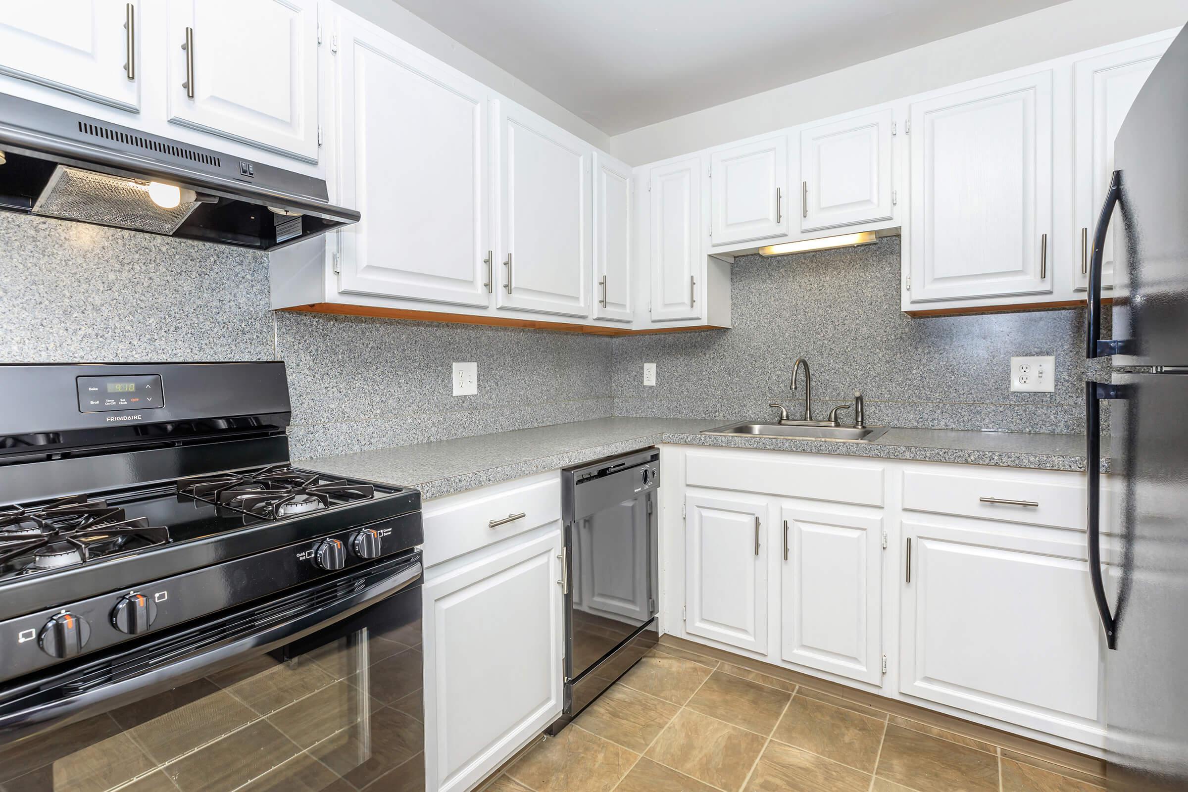
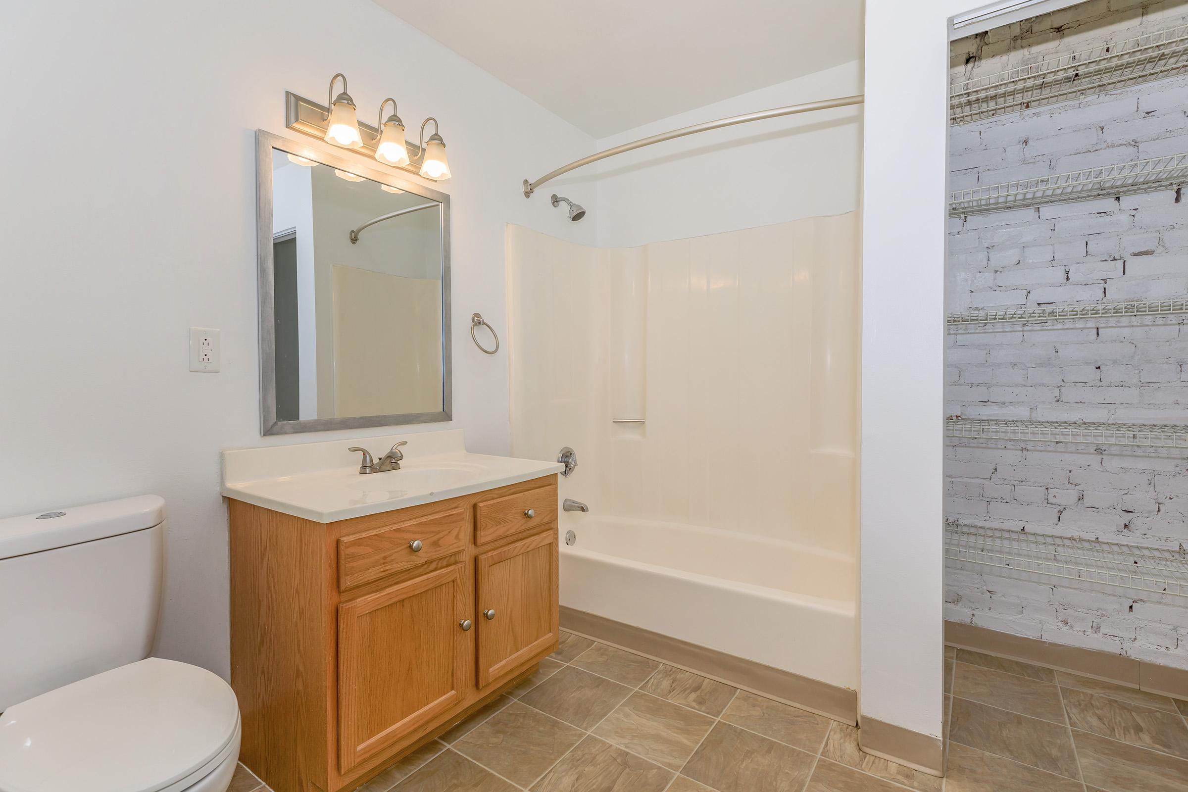
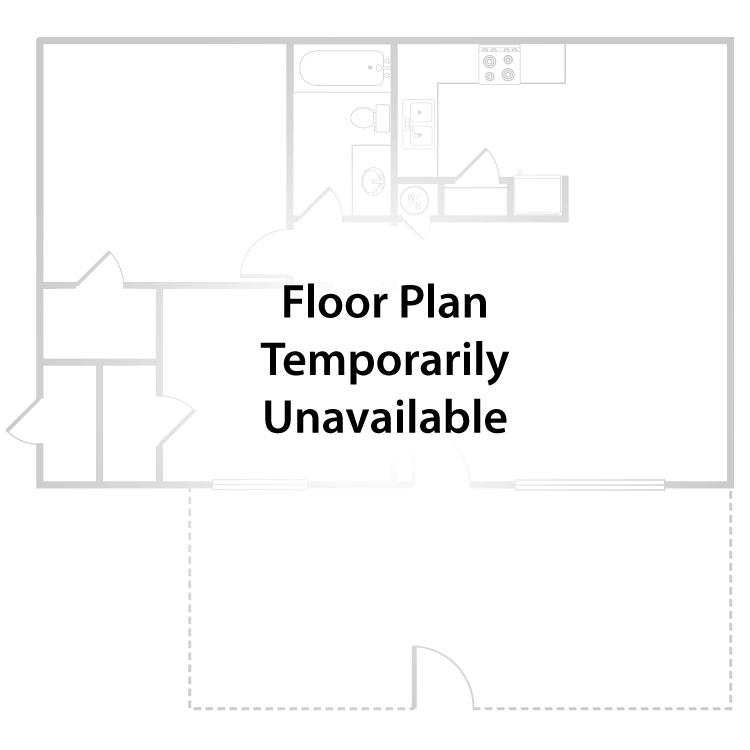
A8
Details
- Beds: 1 Bedroom
- Baths: 1
- Square Feet: 816
- Rent: $1851
- Deposit: Call for details.
Floor Plan Amenities
- Chef's Kitchen with Gas Stove
- Den or Study *
- Breakfast Bar *
- Full-size Bathroom with Modern Fixtures & Lighting
- Walk-in Closets & Ample Storage Space *
- Plush Carpet, Wood-style Plank Flooring or Beautiful Hardwood Floors *
- Soaring Ceilings with Oversized Window
- Exposed Brick Walls & Modern Industrial Ductwork
- Gas Heat & Central Air
* in select apartment homes
2 Bedroom Floor Plan
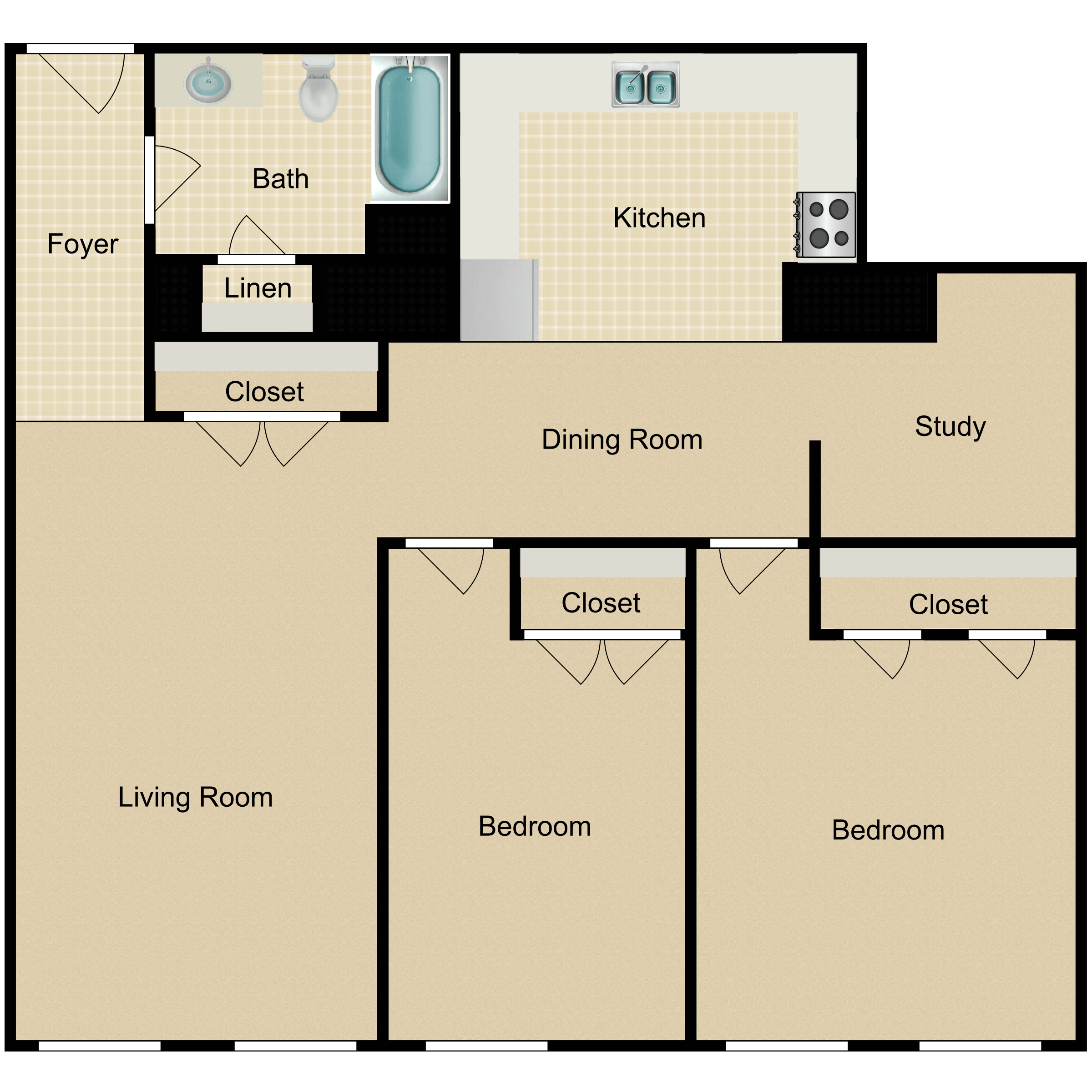
The Galileo
Details
- Beds: 2 Bedrooms
- Baths: 1
- Square Feet: 1165 on average.
- Rent: $2394
- Deposit: One Month's Rent or ask about our RentersPlus Package*
Floor Plan Amenities
- Chef's Kitchen with Gas Stove
- Den or Study *
- Breakfast Bar *
- Full-size Bathroom with Modern Fixtures & Lighting
- Walk-in Closets & Ample Storage Space *
- Plush Carpet, Wood-style Plank Flooring or Beautiful Hardwood Floors *
- Soaring Ceilings with Oversized Window
- Exposed Brick Walls & Modern Industrial Ductwork
- Gas Heat & Central Air
* in select apartment homes
Floor Plan Photos
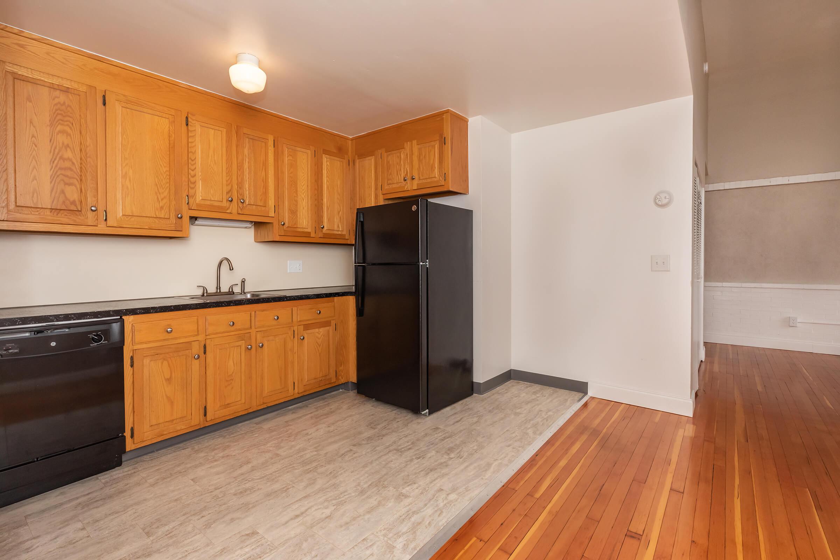
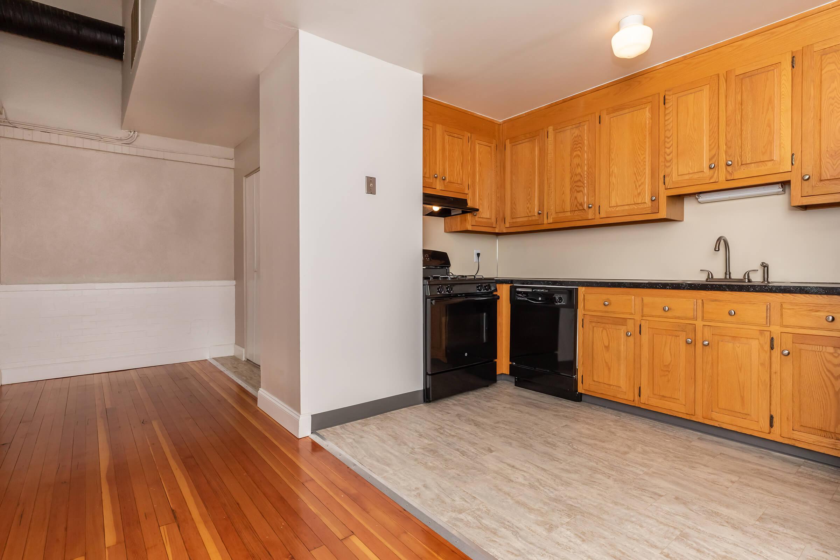
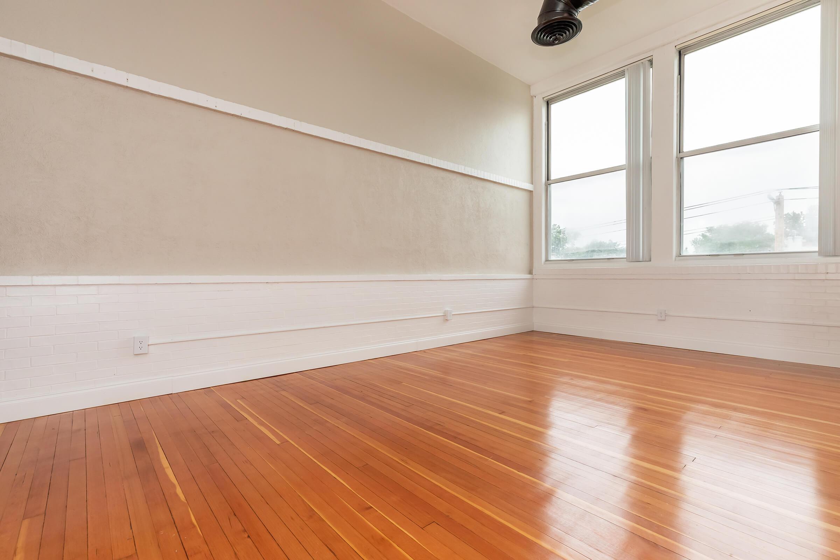
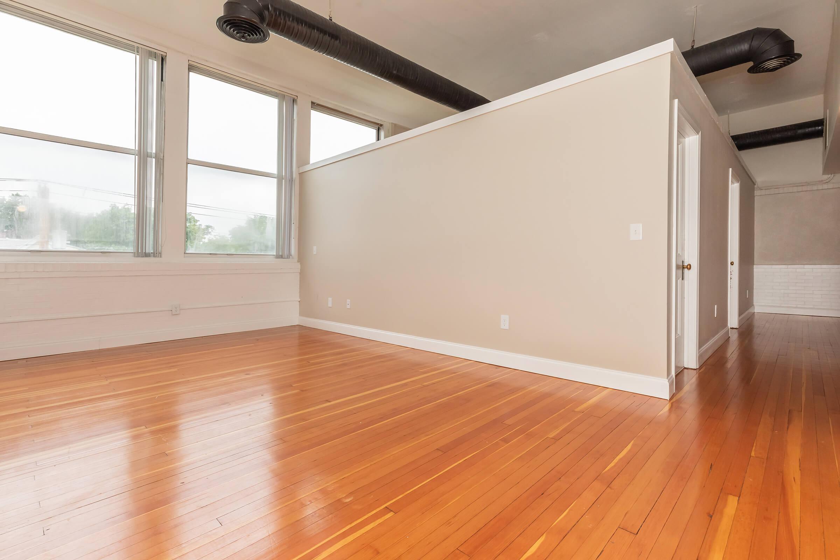
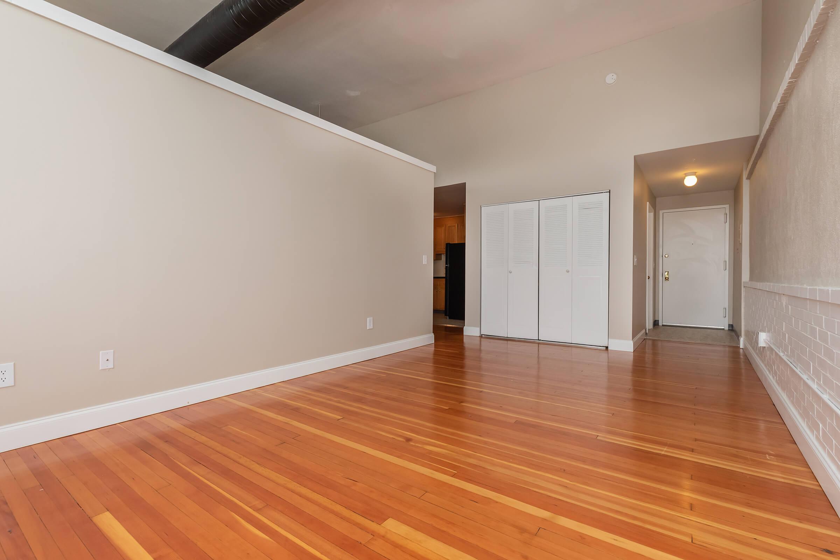
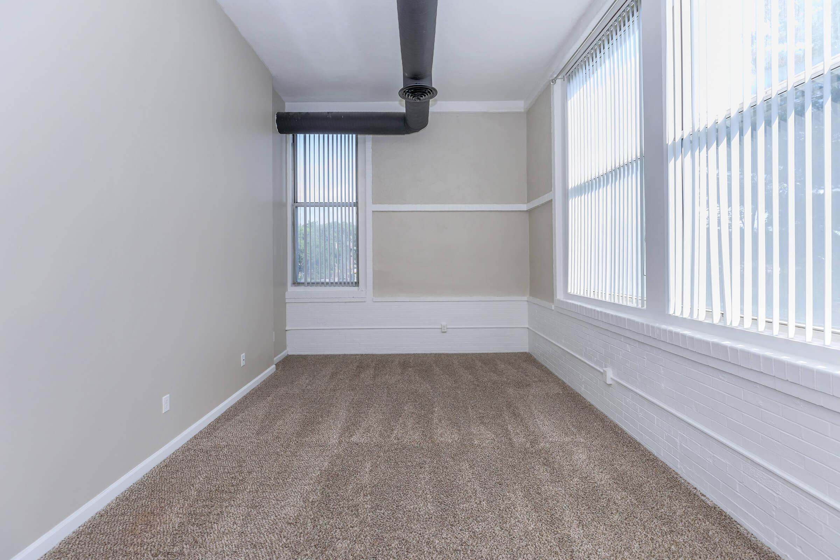
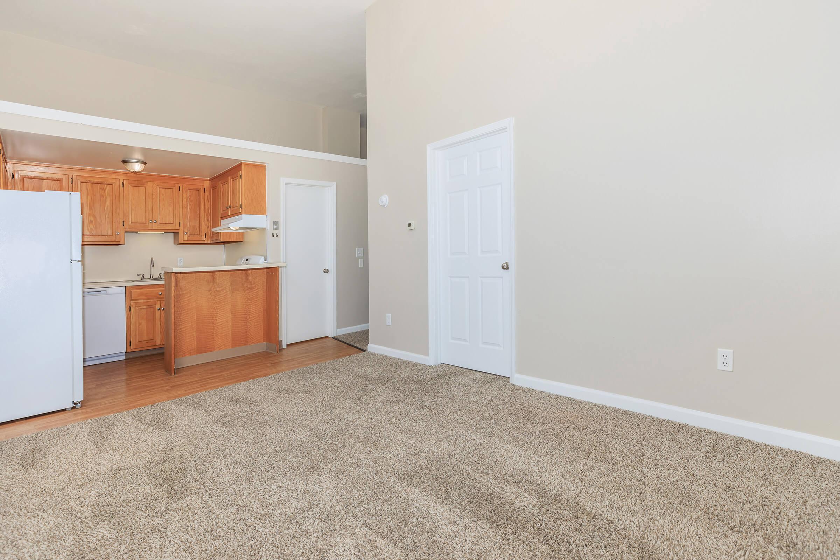
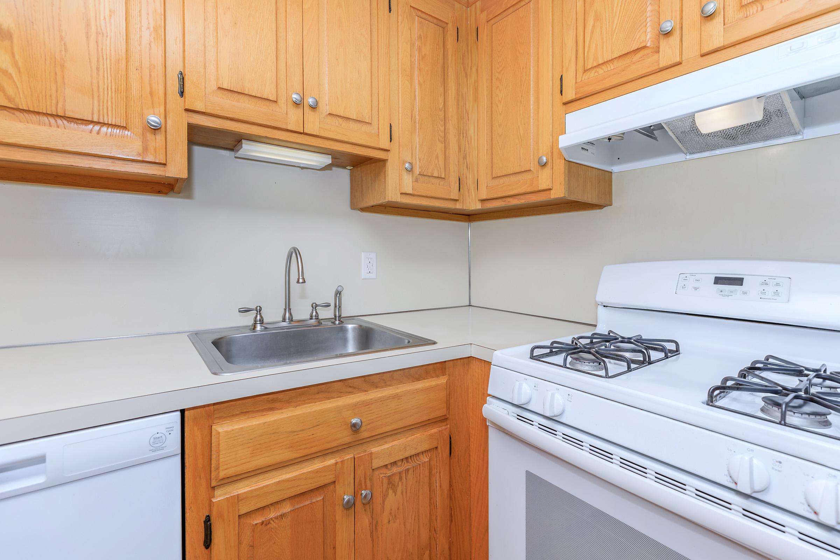
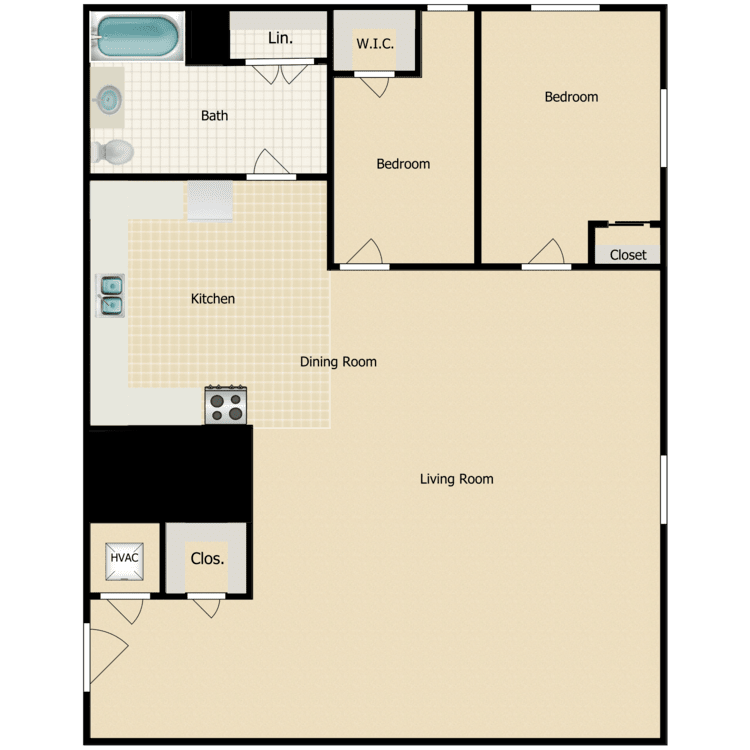
B2
Details
- Beds: 2 Bedrooms
- Baths: 1
- Square Feet: 973
- Rent: Call for details.
- Deposit: On Months Rent
Floor Plan Amenities
- 9-foot Ceilings
- Cable Ready
- Carpeted Floors
- Central Air and Heating
- Disability Access
- Dishwasher
- Furnished Available
- Refrigerator
- Vertical Blinds
- Views Available
- Walk-in Closets
* in select apartment homes
3 Bedroom Floor Plan
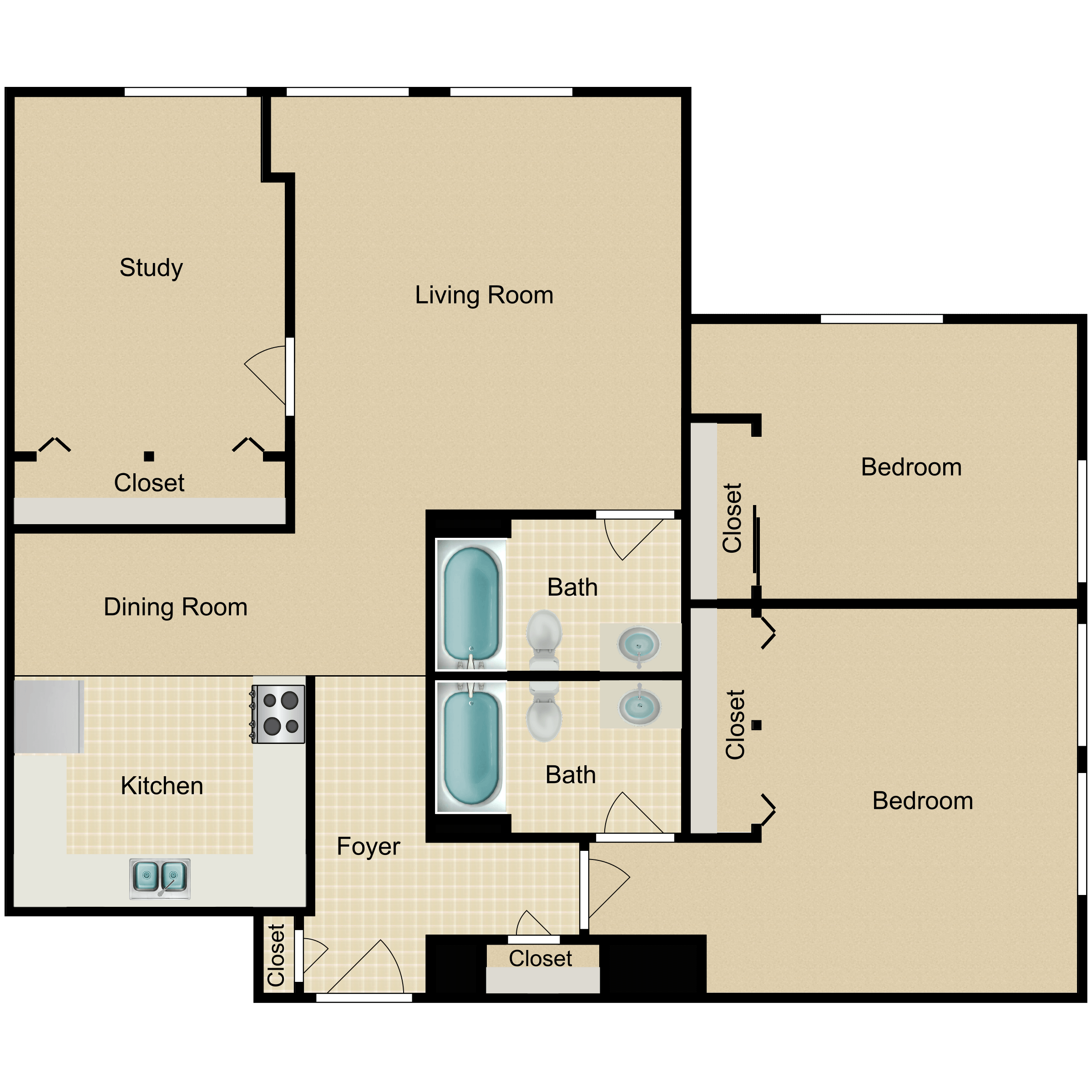
The Newton
Details
- Beds: 3 Bedrooms
- Baths: 2
- Square Feet: 1245 on average.
- Rent: Call for details.
- Deposit: One Month's Rent or ask about our RentersPlus Package*
Floor Plan Amenities
- Chef's Kitchen with Gas Stove
- Den or Study *
- Breakfast Bar *
- Full-size Bathroom with Modern Fixtures & Lighting
- Walk-in Closets & Ample Storage Space *
- Plush Carpet, Wood-style Plank Flooring or Beautiful Hardwood Floors *
- Soaring Ceilings with Oversized Window
- Exposed Brick Walls & Modern Industrial Ductwork
- Gas Heat & Central Air
* in select apartment homes
Floor Plan Photos



All Square Footage is Approximate.
Show Unit Location
Select a floor plan or bedroom count to view those units on the overhead view on the site map. If you need assistance finding a unit in a specific location please call us at 203-439-5197 TTY: 711.

Amenities
Explore what your community has to offer
Community Amenities
- Charming Historic Building Thoughtfully Restored
- Resident Lounge with WiFi & Tablet Library
- Pet Friendly Community
- Controlled Access
- Extra Storage Available
- Ample Off Street Parking Available
- Elevators
- Package Concierge
- 24 Hour Clothes Care Center
- Onsite Maintenance with 24 Hour Emergency Service
- Planned Community Events
- Convenient Access to Shopping, Dining, Freeways & Transit
Apartment Features
- Spacious Studio, One, Two & Three Bedroom Apartments & Lofts
- Chef's Kitchen with Gas Stove
- Breakfast Bar*
- Den or Study*
- Full-size Bathroom with Modern Fixtures & Lighting
- Walk-in Closets & Ample Storage Space*
- Plush Carpet, Wood-style Plank Flooring or Beautiful Hardwood Floors*
- Exposed Brick Walls & Modern Industrial Ductwork
- Gas Heat & Central Air
* in select apartment homes
Pet Policy
278 Main utilizes Pet Screening to screen household pets, validate reasonable accommodation requests for assistance animals, and confirm every resident understands our pet policies. All current and future residents must create a profile, even if there will not be a pet in the apartment. For more information regarding our policies, applicable fees, and restricted breeds, visit the community website.
Photos
Amenities
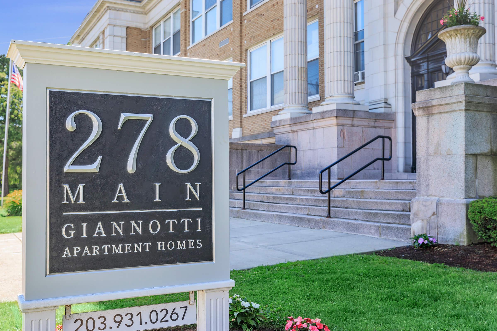
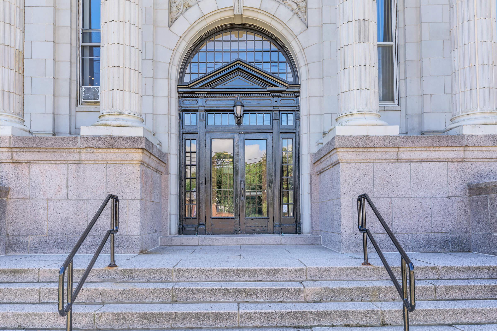
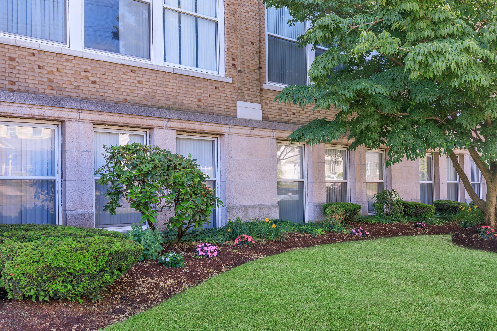
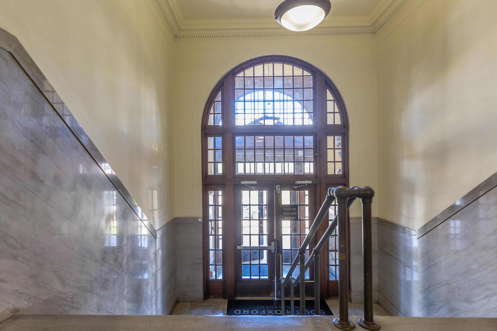
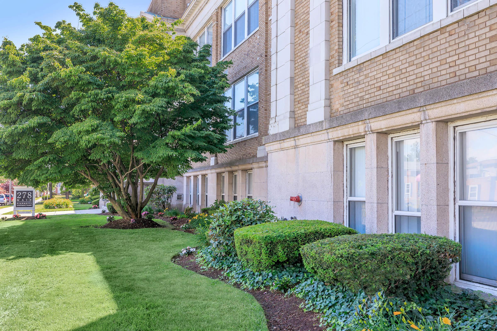
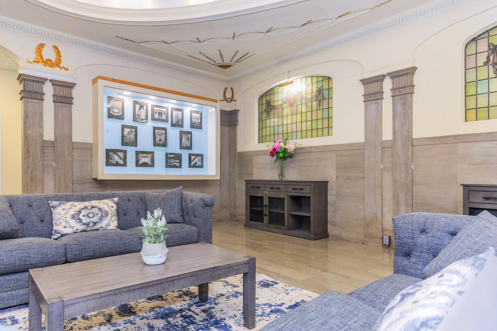
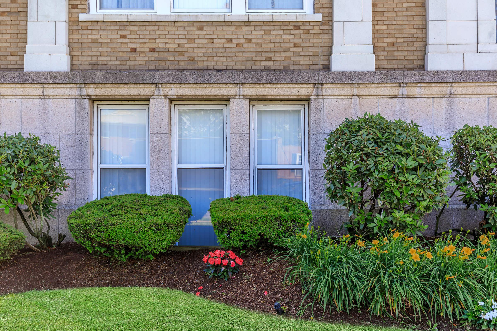
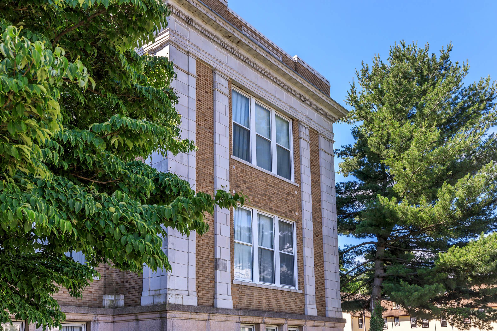
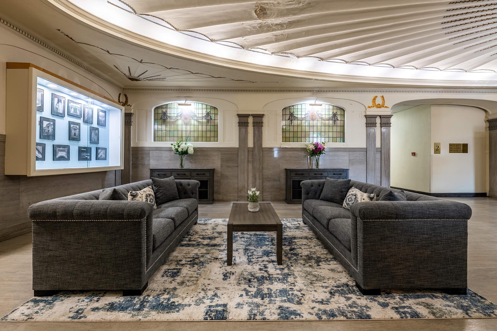
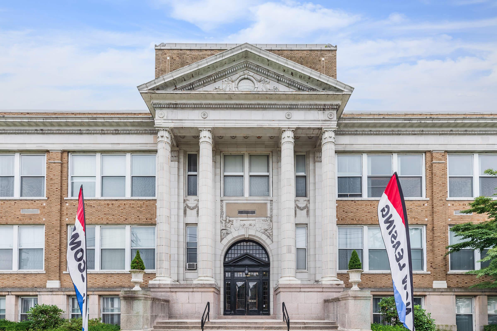
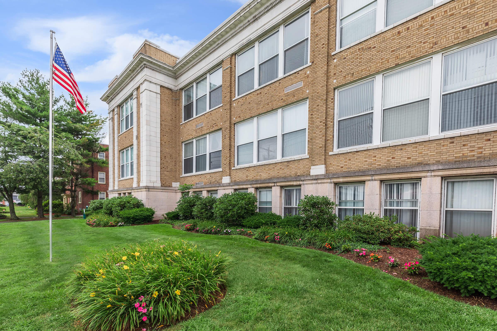
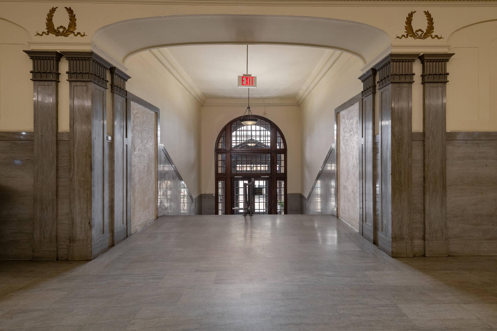
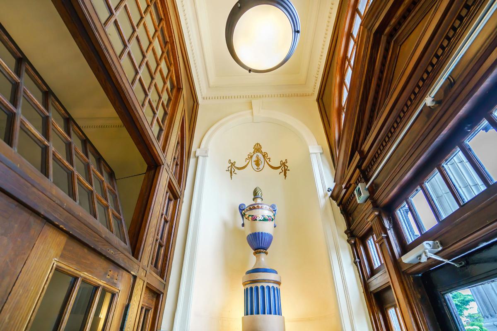
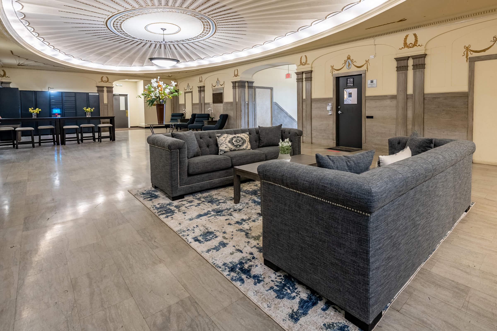
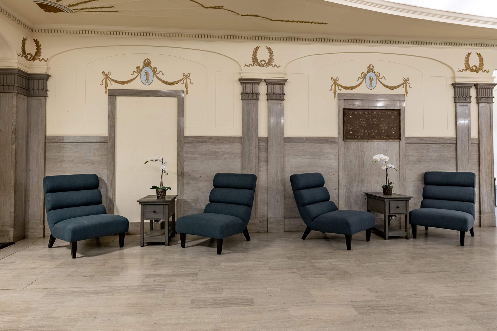
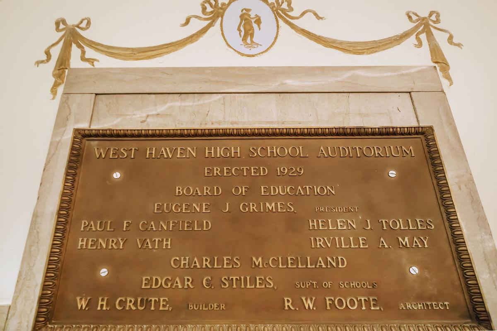
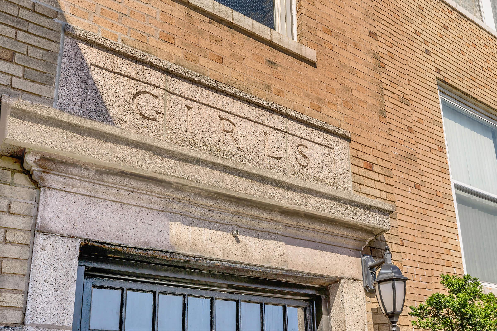
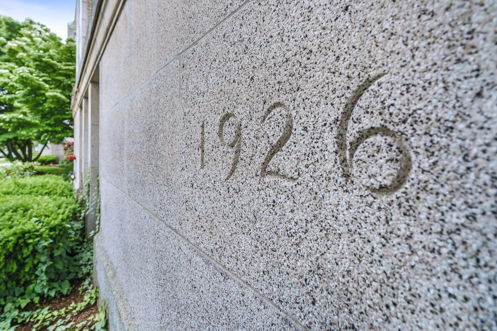
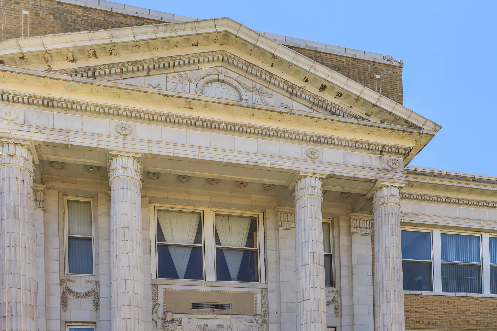
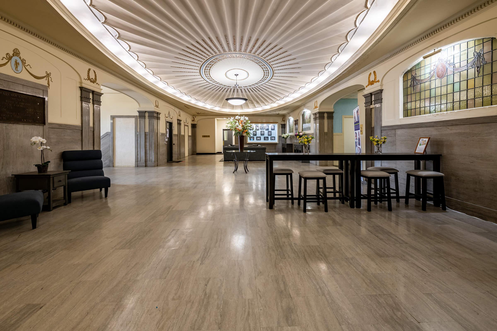
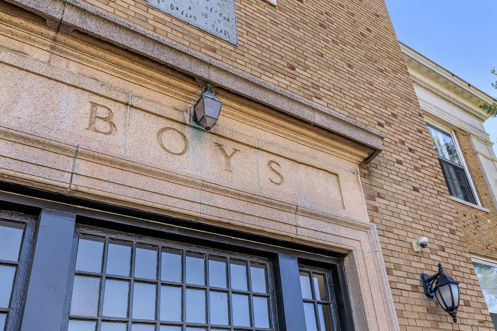
The Austen



A1C




The Drake



The Franklin





The Galileo



The Galileo A





The Newton



Neighborhood
Points of Interest
278 Main
Located 278 Main Street West Haven, CT 06516Amusement Park
Cafes, Restaurants & Bars
Cinema
Elementary School
Entertainment
Grocery Store
High School
Library
Middle School
Museum
Outdoor Recreation
Park
Parks & Recreation
Pharmacy
Post Office
Residential
Restaurant
School
Shopping
Shopping Center
University
Veterinarians
Contact Us
Come in
and say hi
278 Main Street
West Haven,
CT
06516
Phone Number:
203-439-5197
TTY: 711
Office Hours
Monday through Friday 9:00 AM to 6:00 PM.